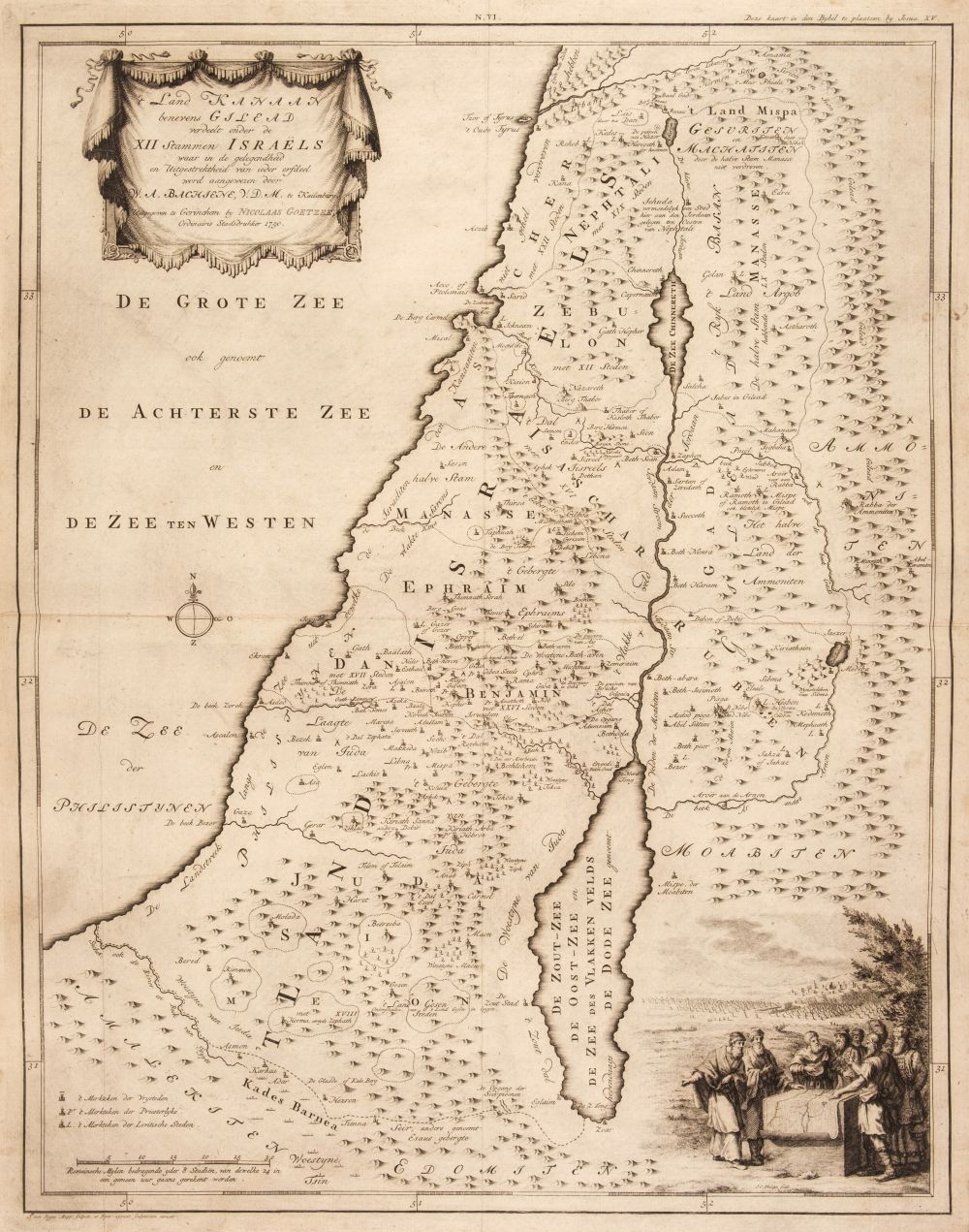A plan of the City of Jerusalem according to the Description thereof in the Books of the Old Testament but more especially in that of Nehemiah
depicting the palace and the city of David, the Temple, the King’s house, the Millo, and other principle buildings, with descriptive key panel to the left, engraved map, 415 x 405mm., 2 vertical folds, one horizontal fold, each with splitting, faint browning, [18th century]; with a small, mixed group of maps of the Holy Land, the Middle East and north Africa
A plan of the City of Jerusalem according to the Description thereof in the Books of the Old Testament but more especially in that of Nehemiah
depicting the palace and the city of David, the Temple, the King’s house, the Millo, and other principle buildings, with descriptive key panel to the left, engraved map, 415 x 405mm., 2 vertical folds, one horizontal fold, each with splitting, faint browning, [18th century]; with a small, mixed group of maps of the Holy Land, the Middle East and north Africa







.jpg)


.jpg)




Testen Sie LotSearch und seine Premium-Features 7 Tage - ohne Kosten!
Lassen Sie sich automatisch über neue Objekte in kommenden Auktionen benachrichtigen.
Suchauftrag anlegen