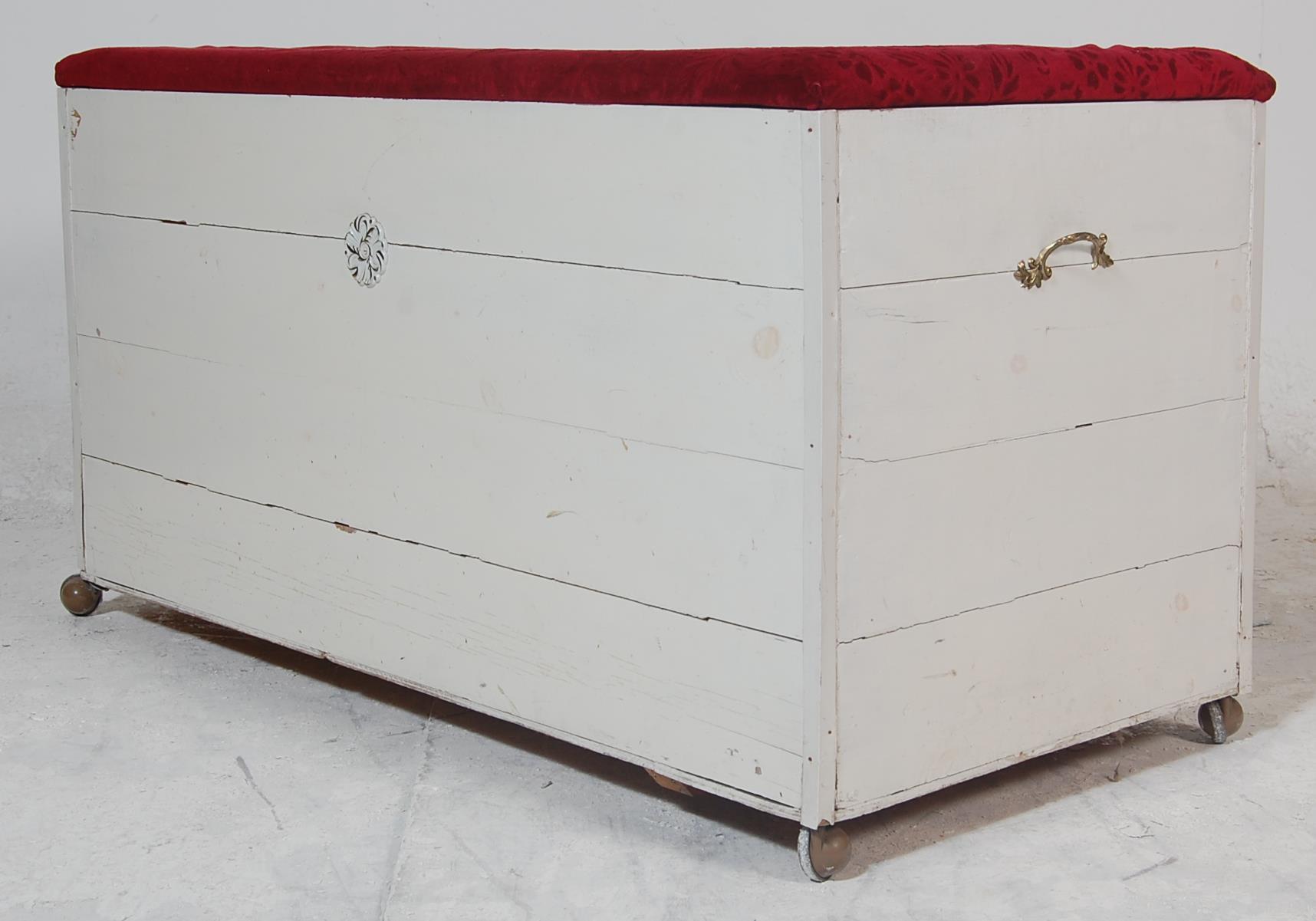The exterior painted in red brick, main central panel with carved grey stone work to ground floor, and coining to all sides, grand central entrance with steps and portico to wooden paneled front door, flanked by four columns, large arched window above and a further thirteen windows to facade, two windows to left side ground floor and large kitchen window to the right side, all having painted and moulded surrounds, sills and twelve with painted window bars, black pitch roof, two chimneys, dentil frieze and lock, front opens in two wings to six spacious rooms, hallway and two landings on three levels, having impressive spiral staircase to all floors with banister and metal railings, original paper carpets, and two large marbled columns at foot of stairs, internal door ways to each room, ground floor kitchen with steps leading down and built in shelving, all rooms having original papered floors and some original papers to walls, on original stand with castor's, (four windows lacking glass, two damaged, front door not attached, two wings not secured, mostly all original but in worn condition, some window surrounds and three finials to roof detached or missing), 179cm (66 1/2in) tall, 116cm (45 1/2in) wide, 75cm (29 1/2in) deep, with stand.
The exterior painted in red brick, main central panel with carved grey stone work to ground floor, and coining to all sides, grand central entrance with steps and portico to wooden paneled front door, flanked by four columns, large arched window above and a further thirteen windows to facade, two windows to left side ground floor and large kitchen window to the right side, all having painted and moulded surrounds, sills and twelve with painted window bars, black pitch roof, two chimneys, dentil frieze and lock, front opens in two wings to six spacious rooms, hallway and two landings on three levels, having impressive spiral staircase to all floors with banister and metal railings, original paper carpets, and two large marbled columns at foot of stairs, internal door ways to each room, ground floor kitchen with steps leading down and built in shelving, all rooms having original papered floors and some original papers to walls, on original stand with castor's, (four windows lacking glass, two damaged, front door not attached, two wings not secured, mostly all original but in worn condition, some window surrounds and three finials to roof detached or missing), 179cm (66 1/2in) tall, 116cm (45 1/2in) wide, 75cm (29 1/2in) deep, with stand.









.jpg?w=400?width=1600&quality=70)





Testen Sie LotSearch und seine Premium-Features 7 Tage - ohne Kosten!
Lassen Sie sich automatisch über neue Objekte in kommenden Auktionen benachrichtigen.
Suchauftrag anlegen