modelled as a three-storeyed Georgian town house, of ochre and red painted pine and other timber, the hinged façade with a three window frontage and cornice embellished by composition mouldings; the basement floor with three nine-pane windows and lathe coursing, the principle floor with treillage moulding and a central recessed portico with fan light and columns flanked by twelve-pane windows; the top floor with three nine-pane windows, the centre window with an arch, flanked and divided by bead moulded roundels; opening to three single-room floors with painted walls and corner fireplaces with faux marble surrounds, with hand-tinted prints to the walls, one to the top floor and six to the main floor; the top floor with an ivory plaque inscribed “Miss Hancock has sent Anne a large old-fashioned baby house which was made for her great grand mother. It possesses little furniture but has given great delight.” From Mrs Evans at Britwell Court, Burnham Beeches, to her sister Mrs Phelps in Madeira, May 6 1825.; the basement floor fitted with original Georgian dressers; with 19th century and later contents including furniture, pictures, photographs, ceramics, copper and brass wares, and various dolls; all raised on a plinth base fitted with a single drawer; with various letters, papers, and other correspondence detailing the house and history 86cm wide, 145.5cm high, 48cm deep overall Provenance: The Estate of the Late Mary Elizabeth Stuart Harley (1925-2019), ex. Ulladale, Strathpeffer, Ross-shire. Owned by Anne Evans (1820-1870) and her sister Emma Hubbard (née Evans) (1828-1905), Britwell Court, Buckinghamshire, during the 19th century and then by descent. Literature: Vivien Greene, 'The Evans Baby House', in English Dolls' Houses of the Eighteenth and Nineteenth Centuries (London & Wisbech, 1979), pp. 157-160. Note: Mary Harley was brought up in rural Suffolk. She was the only child of her generation on her mother's side and took a great interest in researching her family history and preserving her inherited treasures. The doll's house was always treated with great care and anyone wishing to play with it had to be granted permission first. Mary's children fondly remember her as a 'very loving person and a good family custodian', and it is with thanks to her, and her ancestors, that the 'The Evans Baby House' has survived to this day. ‘The Evans Baby House’ is a fascinating object of layered history, physically in terms of its construction and contents, and symbolically as an item much-loved by generations of owners. Having been rescued and renovated over the years, it is a rare survivor of the mid-18th century. Where so many other dolls’ houses have come and gone, ‘The Evans Baby House’ lives on nearly 300 years after its conception. Vivien Greene details the house in English Dolls’ Houses of the Eighteenth and Nineteenth Centuries (1979), where she writes how special it is to find a house so well documented: ‘...the inventory of its contents seventy years ago lies in the drawer below, together with…letters and journals all labelled and listed…’ and thus it still remains. Dolls’ houses or ‘Baby houses’, meaning ‘small house’ or ‘dolls’ house’, were originally the conversation pieces of wealthy adults, with the earliest known example dating to the mid-16th century. The term ‘baby’ was used to describe hand-built houses, mostly in Germany, the Netherlands and England, until the late 1700s. One of the earliest examples, made for Albert V, Duke of Bavaria, was the ‘Munich Baby House’: a cabinet of curiosities in the shape of a building, providing entertainment whilst symbolising wealth and social status. They were not meant to be used as toys, but as objects of wonder of a world in miniature. Dolls’ houses were also educational tools, being used as visual aids to teach both mistress and servant how to run a household. By the early 1700s the concept of the miniature house had travelled from Europe to England, and over the following yea
modelled as a three-storeyed Georgian town house, of ochre and red painted pine and other timber, the hinged façade with a three window frontage and cornice embellished by composition mouldings; the basement floor with three nine-pane windows and lathe coursing, the principle floor with treillage moulding and a central recessed portico with fan light and columns flanked by twelve-pane windows; the top floor with three nine-pane windows, the centre window with an arch, flanked and divided by bead moulded roundels; opening to three single-room floors with painted walls and corner fireplaces with faux marble surrounds, with hand-tinted prints to the walls, one to the top floor and six to the main floor; the top floor with an ivory plaque inscribed “Miss Hancock has sent Anne a large old-fashioned baby house which was made for her great grand mother. It possesses little furniture but has given great delight.” From Mrs Evans at Britwell Court, Burnham Beeches, to her sister Mrs Phelps in Madeira, May 6 1825.; the basement floor fitted with original Georgian dressers; with 19th century and later contents including furniture, pictures, photographs, ceramics, copper and brass wares, and various dolls; all raised on a plinth base fitted with a single drawer; with various letters, papers, and other correspondence detailing the house and history 86cm wide, 145.5cm high, 48cm deep overall Provenance: The Estate of the Late Mary Elizabeth Stuart Harley (1925-2019), ex. Ulladale, Strathpeffer, Ross-shire. Owned by Anne Evans (1820-1870) and her sister Emma Hubbard (née Evans) (1828-1905), Britwell Court, Buckinghamshire, during the 19th century and then by descent. Literature: Vivien Greene, 'The Evans Baby House', in English Dolls' Houses of the Eighteenth and Nineteenth Centuries (London & Wisbech, 1979), pp. 157-160. Note: Mary Harley was brought up in rural Suffolk. She was the only child of her generation on her mother's side and took a great interest in researching her family history and preserving her inherited treasures. The doll's house was always treated with great care and anyone wishing to play with it had to be granted permission first. Mary's children fondly remember her as a 'very loving person and a good family custodian', and it is with thanks to her, and her ancestors, that the 'The Evans Baby House' has survived to this day. ‘The Evans Baby House’ is a fascinating object of layered history, physically in terms of its construction and contents, and symbolically as an item much-loved by generations of owners. Having been rescued and renovated over the years, it is a rare survivor of the mid-18th century. Where so many other dolls’ houses have come and gone, ‘The Evans Baby House’ lives on nearly 300 years after its conception. Vivien Greene details the house in English Dolls’ Houses of the Eighteenth and Nineteenth Centuries (1979), where she writes how special it is to find a house so well documented: ‘...the inventory of its contents seventy years ago lies in the drawer below, together with…letters and journals all labelled and listed…’ and thus it still remains. Dolls’ houses or ‘Baby houses’, meaning ‘small house’ or ‘dolls’ house’, were originally the conversation pieces of wealthy adults, with the earliest known example dating to the mid-16th century. The term ‘baby’ was used to describe hand-built houses, mostly in Germany, the Netherlands and England, until the late 1700s. One of the earliest examples, made for Albert V, Duke of Bavaria, was the ‘Munich Baby House’: a cabinet of curiosities in the shape of a building, providing entertainment whilst symbolising wealth and social status. They were not meant to be used as toys, but as objects of wonder of a world in miniature. Dolls’ houses were also educational tools, being used as visual aids to teach both mistress and servant how to run a household. By the early 1700s the concept of the miniature house had travelled from Europe to England, and over the following yea
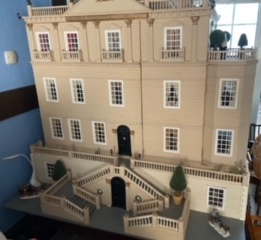
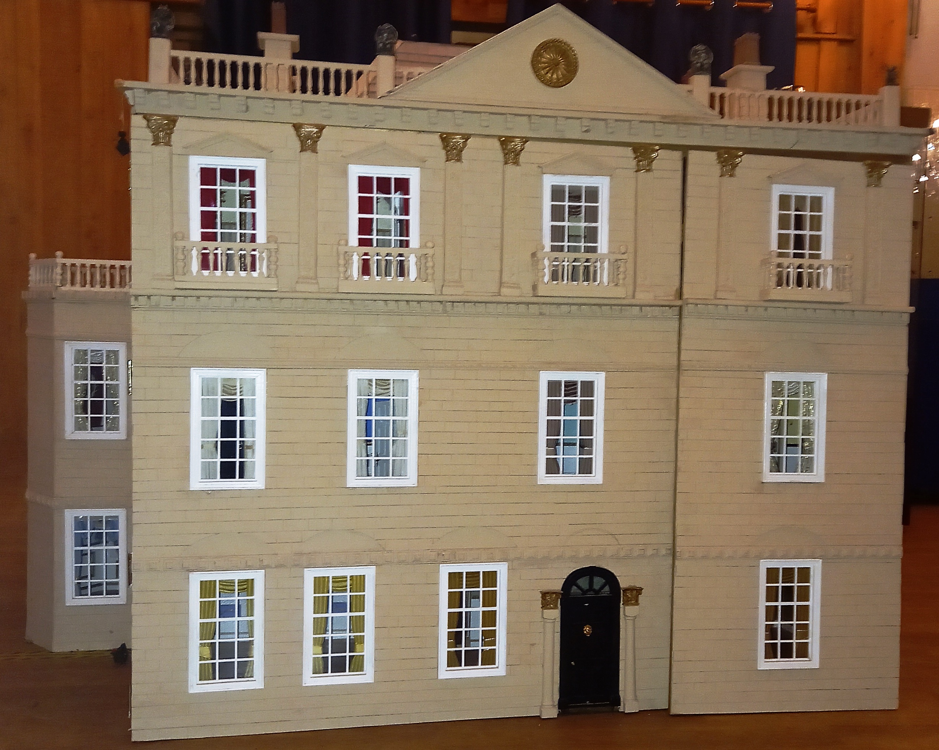
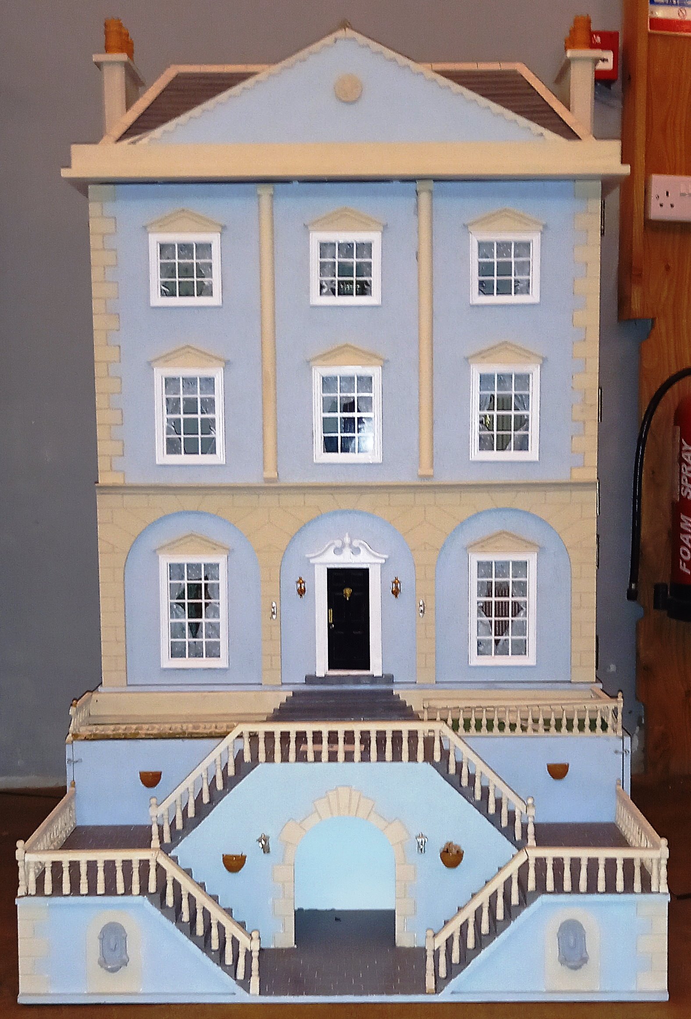
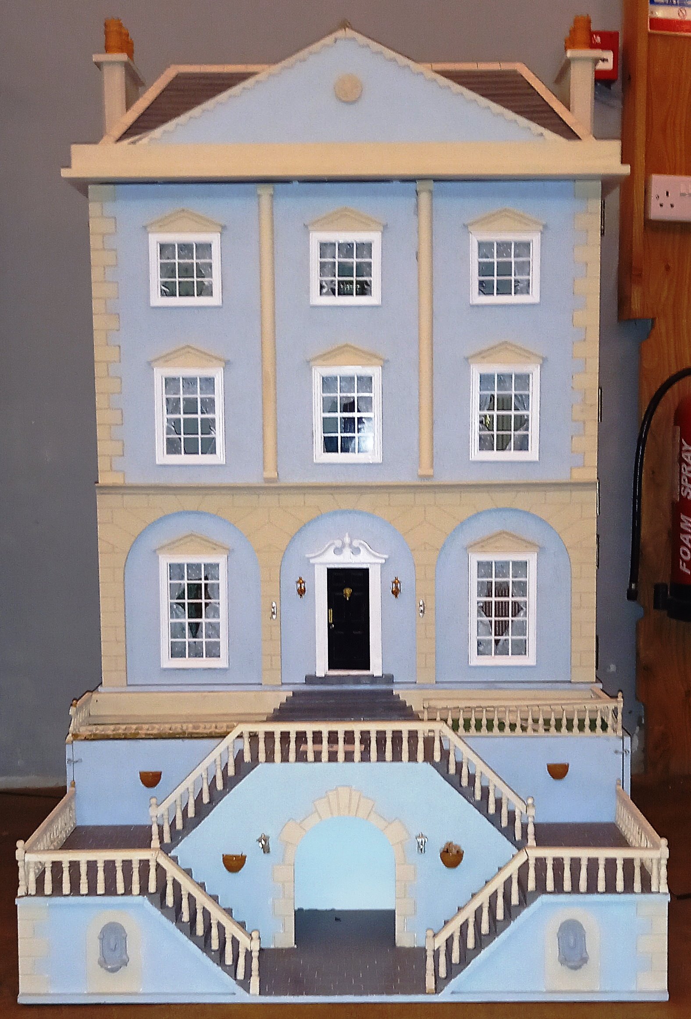
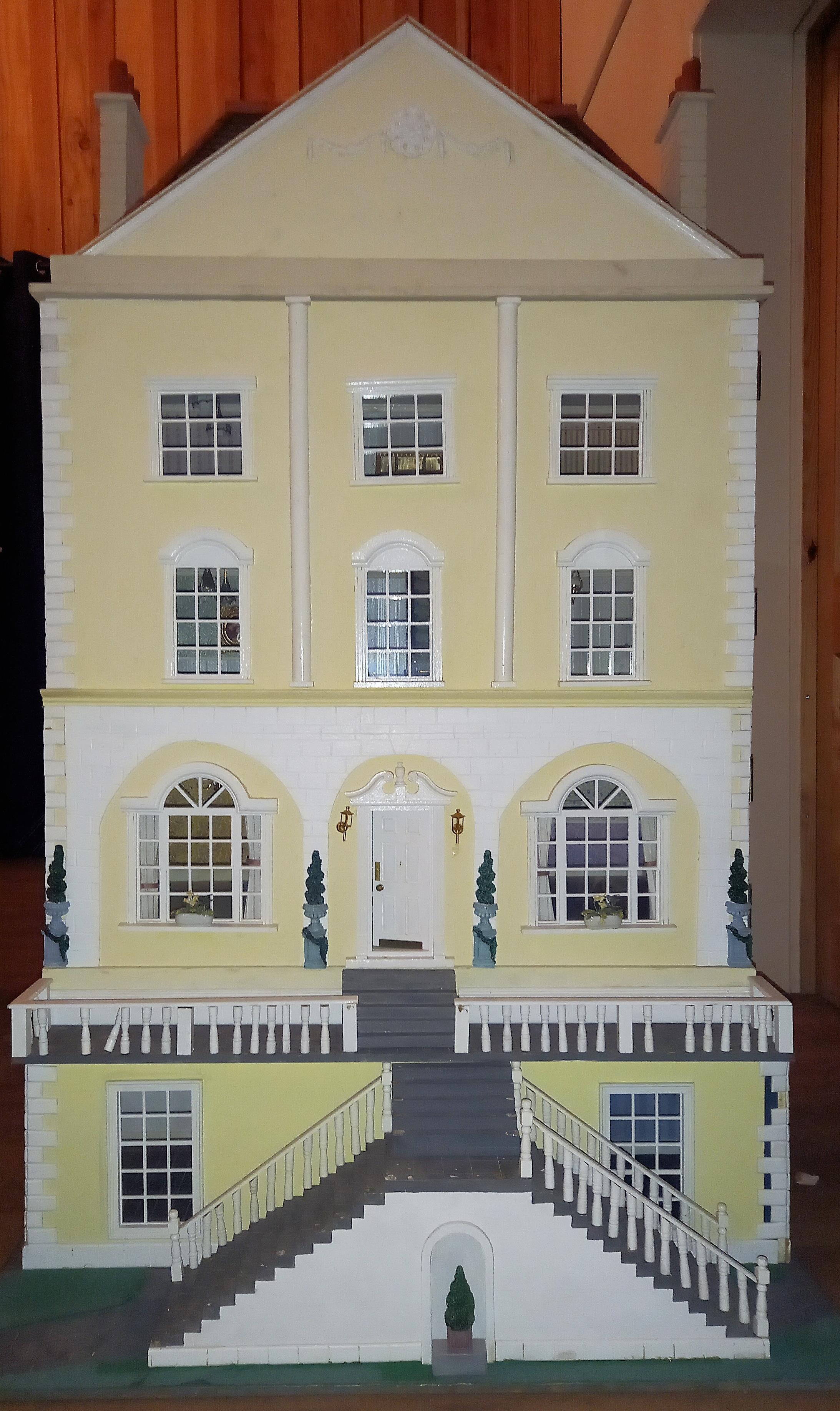
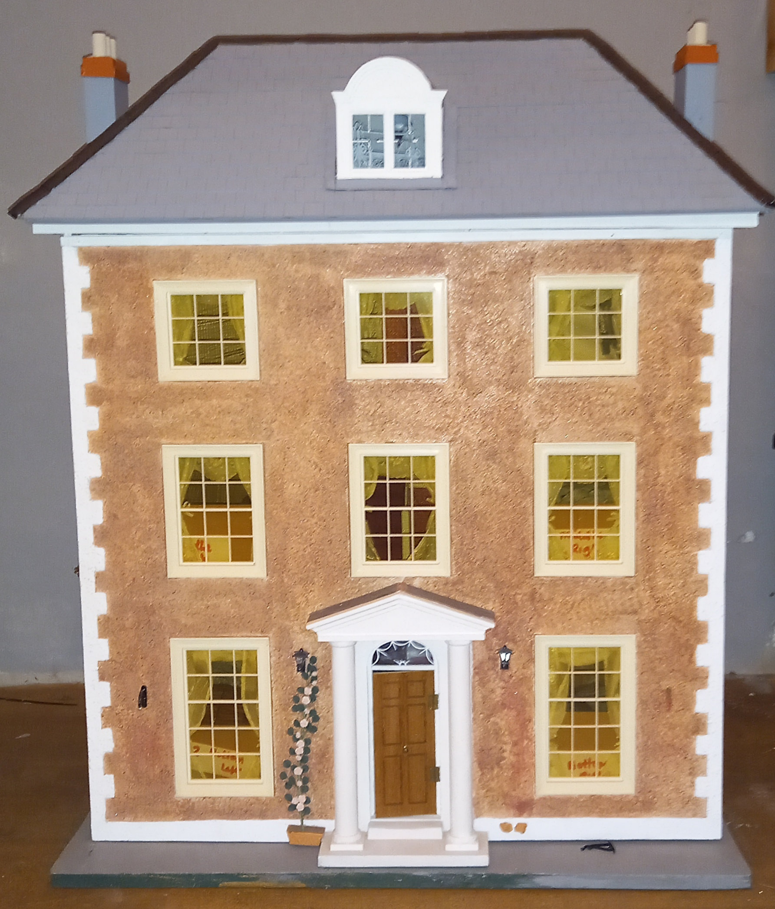
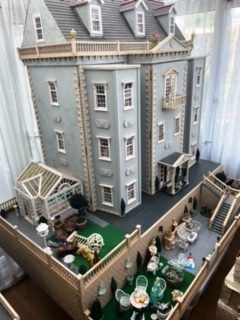
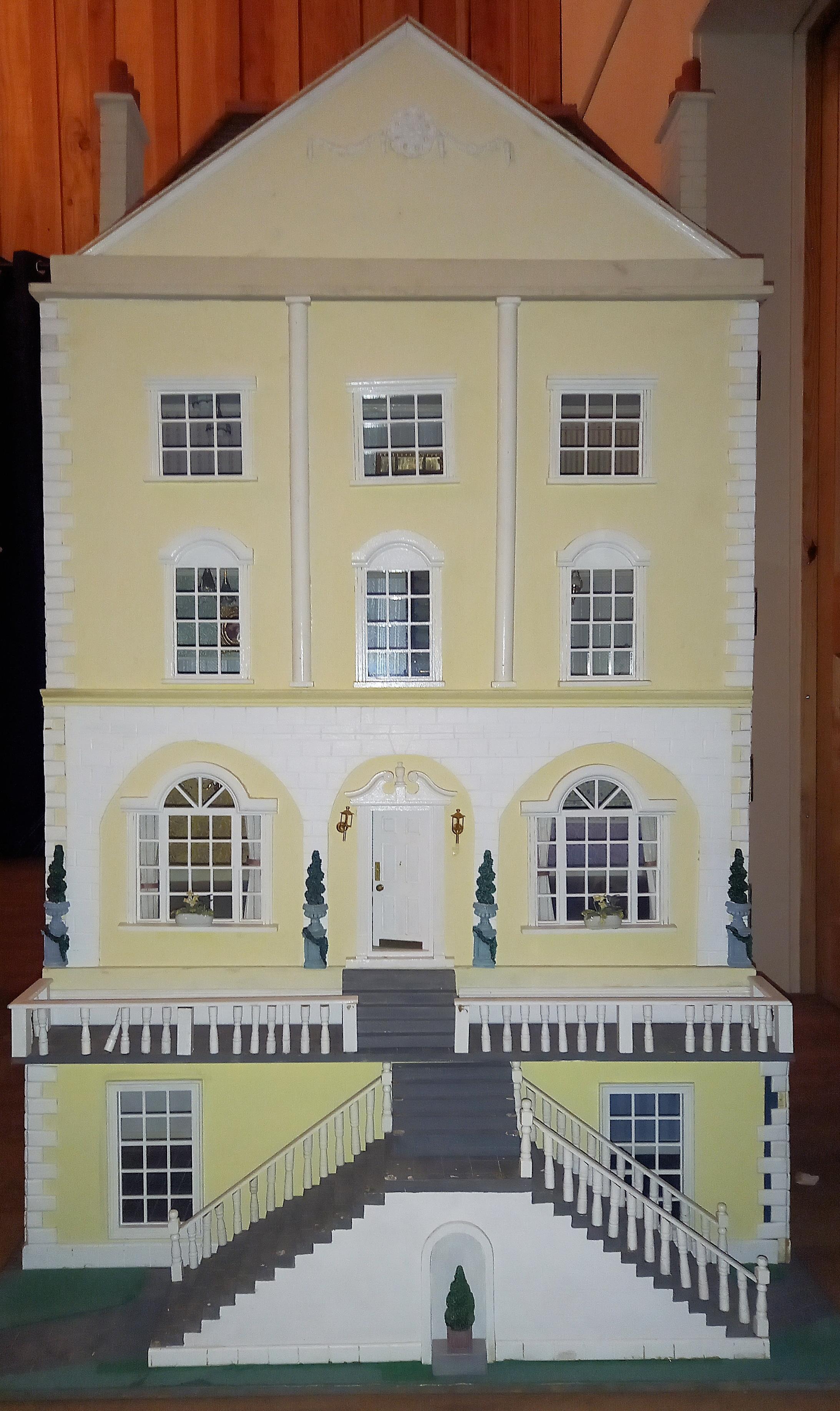
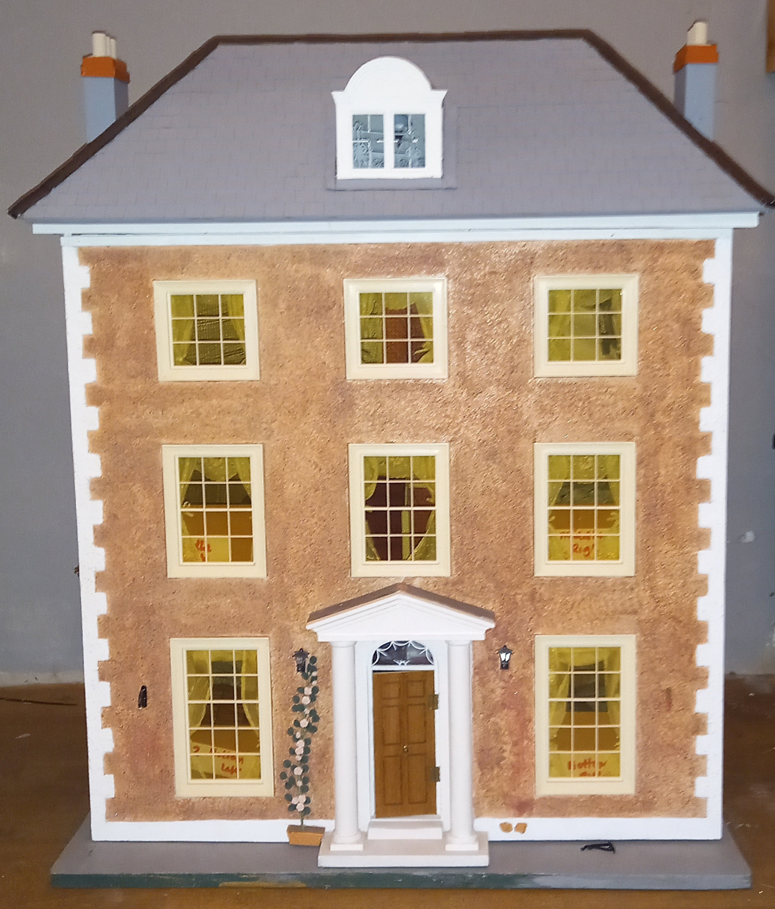
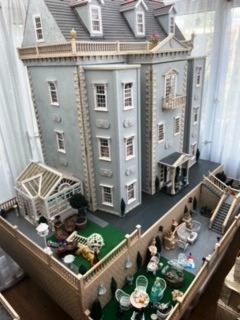
Testen Sie LotSearch und seine Premium-Features 7 Tage - ohne Kosten!
Lassen Sie sich automatisch über neue Objekte in kommenden Auktionen benachrichtigen.
Suchauftrag anlegen